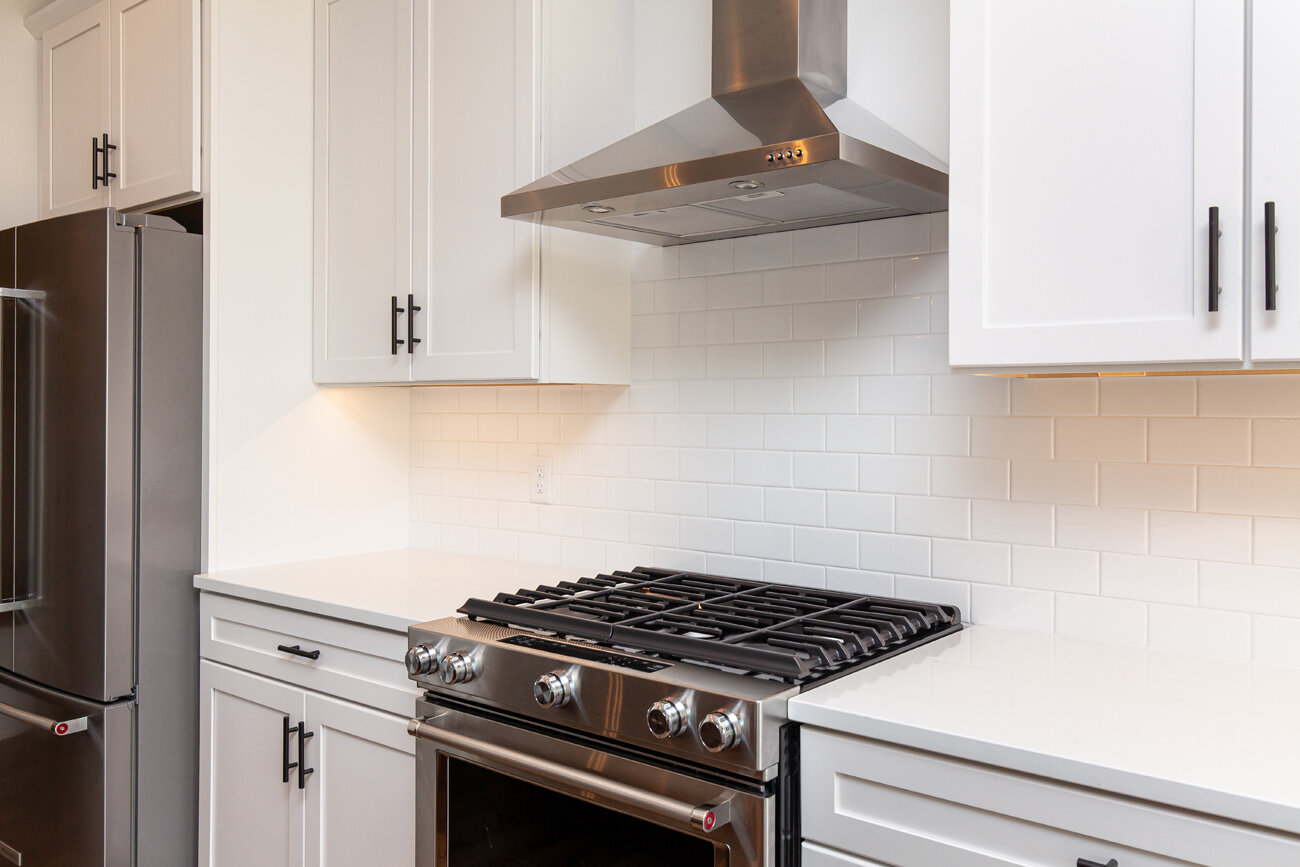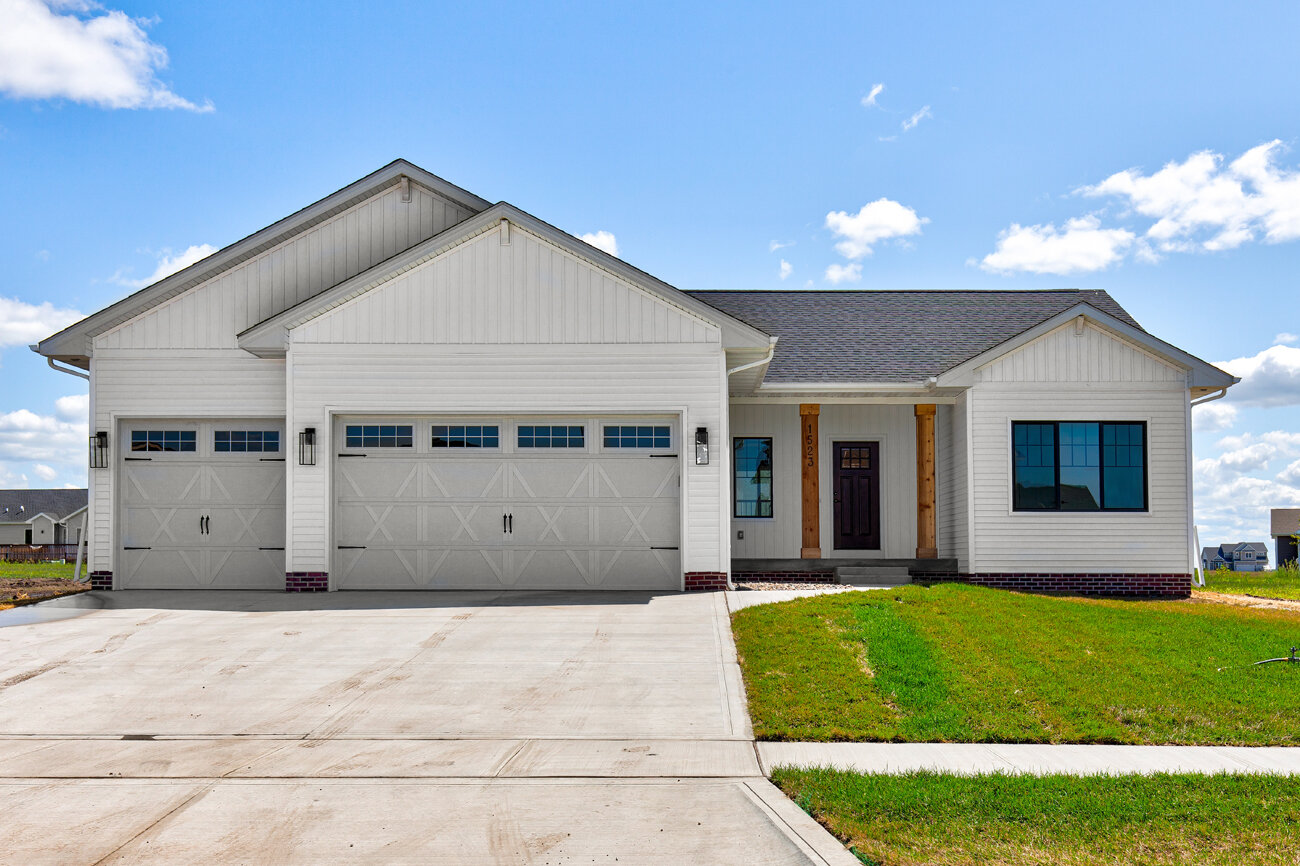Introducing The Yellowstone Plan by Olive & Oak Homes
Take a look at this gorgeous home Olive & Oak Homes just finished up.
This plan features 3 bedrooms, 2 bathrooms, a 3 car garage, and an open layout. This home was a built to order, custom designed by the builder and the homeowner to have a farmhouse feel.
Gorgeous farmhouse design
We’re especially loving the brick and lighting choices in the main living areas. The open layout helps to pulls together the farmhouse design from each room. To top it off, the fireplace location allows for more windows and MORE natural light throughout the main living spaces.
Check out this kitchen!





The dining area is the perfect size. You’ll also find a nice sized deck just off this area.
Master Suite
Who doesn’t love a great master suite?! This spectacular master suite is situated away from the other two bedrooms. You can embrace the comfort of an abundant bedroom with a spa-like bathroom and ample storage space.
Plus, check out the AMAZING tile choices in this one! 😍
3 bedroom, 2 bathroom
The home features two additional bedrooms up front and full bathroom. Be sure to check out the black shiplap in this bathroom! 😍
Additional space in lower level
The basement provides additional square footage. There is room to include an additional living space with room for a wet bar, 4th bedroom, and 2nd bathroom.
This plan is available with or without a walkout basement.
Are you thinking about building a home this year?
If you’re interested in building a custom or build to order this year, be sure to consider Olive & Oak Homes on your list. Reach out to us anytime and we can help you setup a meeting to meet the builder.


















