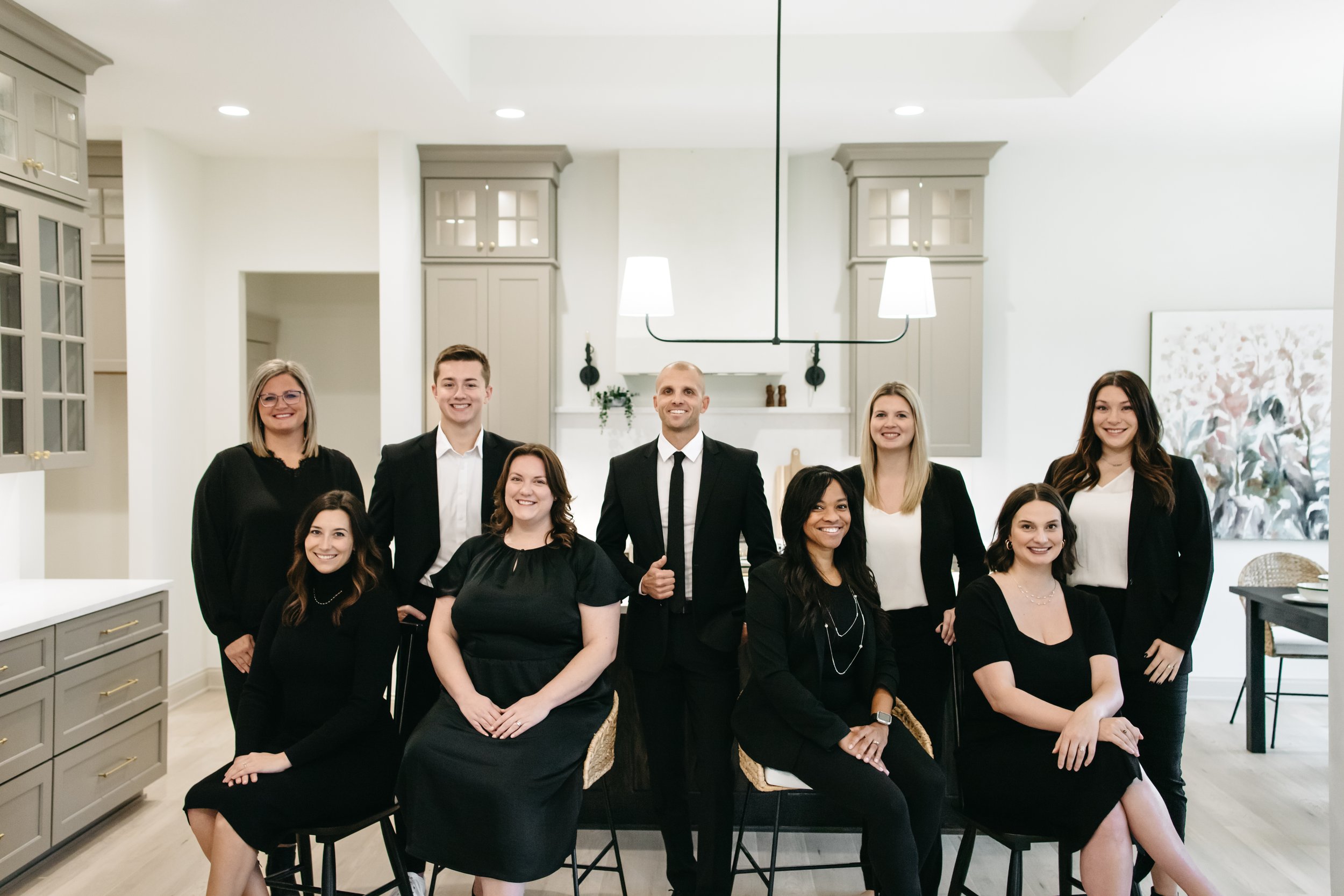
Hokel Real Estate Team Blog
Introducing The Yellowstone Plan by Olive & Oak Homes
We just can’t get enough of this Olive & Oak home. The exterior color combo and texture are sure to grab your attention before you walk inside! This plan features 3 bedrooms, 2 bathrooms, and a 3 car garage with an extra deep 3rd stall and 8’ garage doors! The main level has an open and functional layout.
Introducing The Denali Plan by Olive & Oak Homes
We just can’t get enough of this Olive & Oak home. The exterior color combo and texture are sure to grab your attention before you walk inside! This plan features 3 bedrooms, 2 bathrooms, and a 3 car garage with an extra deep 3rd stall and 8’ garage doors! The main level has an open and functional layout.
Follow us on Instagram







